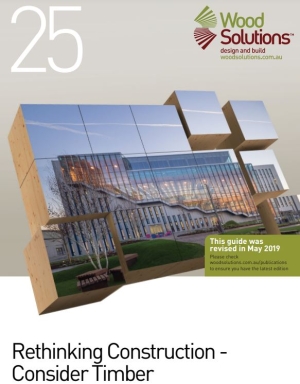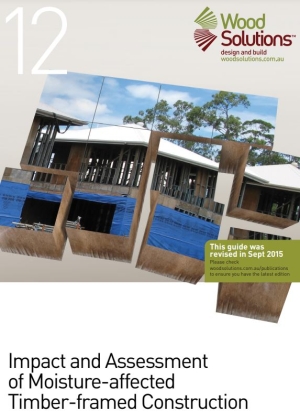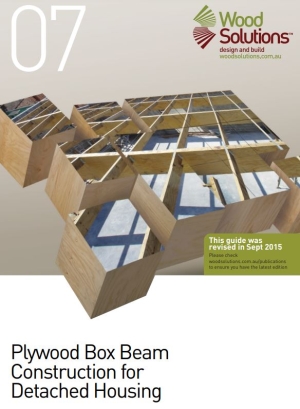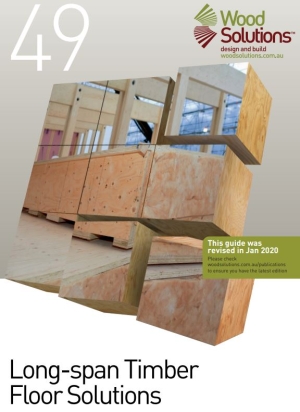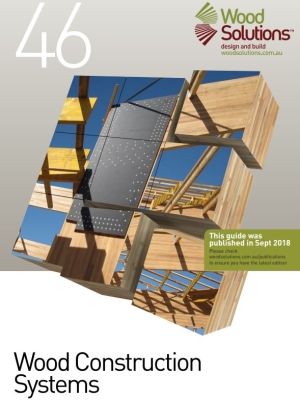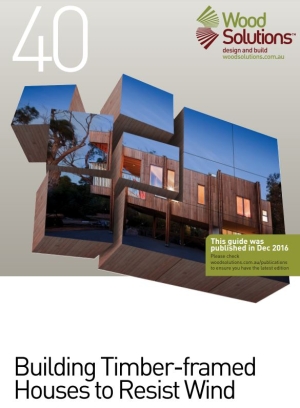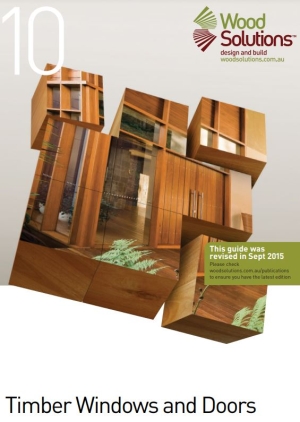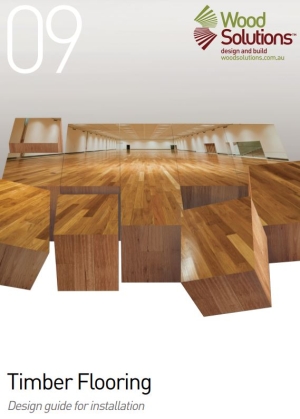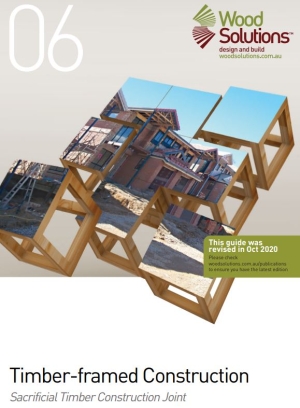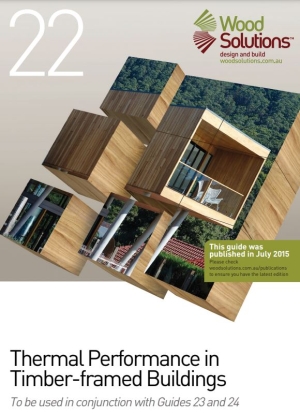Super User
Rethinking Construction - Consider Timber
This Guide provides an introduction and overview of a research project that developed designs for four building types with timber solutions, as well as alternative designs with conventional steel portal or concrete construction.
Moisture-affected Timber-framed Construction
This guide offers an overview of the key issues for assessment of moisture exposure and possible rectification. It has been written to help the building industry and owners to understand the key issues when assessing moisture-affected timber construction. It also provides some guidance on how to address these considerations.
Plywood Box Beam Construction
This design guide provides a series of span tables designed according to the limit state design theory and for wind speeds up to N3 for detached single and two-storey houses. These span tables introduce new options for beams incorporated into walls, portal frames and other typical long span applications.
Long Span Timber Floor Solutions
This guide covers two timber floor solutions – cassette type floors (using LVL or glulam web and LVL or CLT flanges) and panel-type floors (using CLT or combination of CLT with LVL or glulam secondary members) – that have the potential to be used for at least 9 x 9 metre mid-rise commercial building.
Wood Construction Systems
This guide is designed to assist practicing structural engineers and other building design professionals to confidently develop conceptual structural designs for timber-rich buildings and structures.
Building timber-framed houses to resist wind
Design and construction of tie-down and bracing systems for houses that use timber trusses or timber-framed roofs
Timber Windows And Doors
The building design and construction communities are increasingly aware of the need to consider thermal performance and environmental impact in the design and construction of buildings. This has increased demand for high-performance windows and doors that limit energy use in service and reduce greenhouse gas emissions associated with material production, fabrication and building construction
Timber Flooring
This publication provides a reference guide for the installation of solid timber strip flooring over bearers and joists, timber-based sheet flooring products and concrete slabs.
Timber-framed Construction
A guide about the construction joint, which is
required to be fire-resisting with respect to integrity and insulation.





