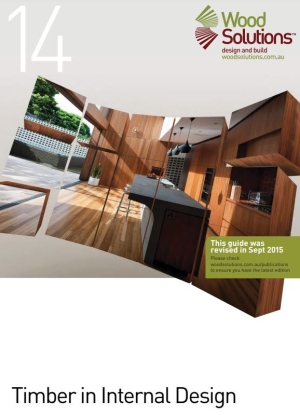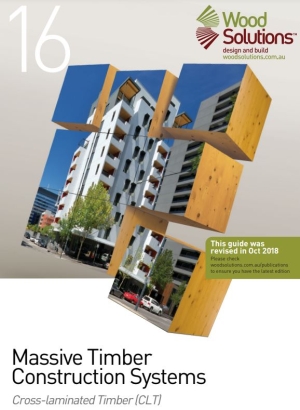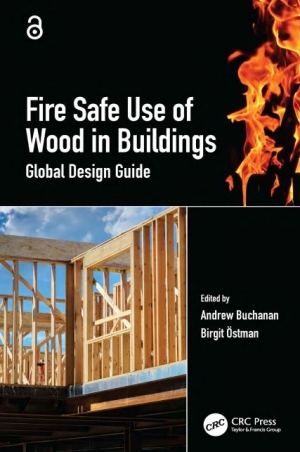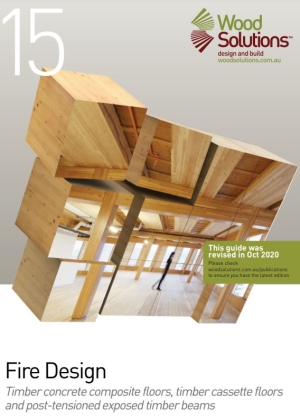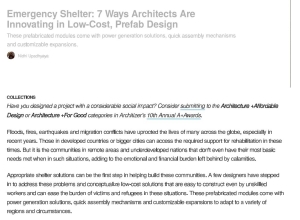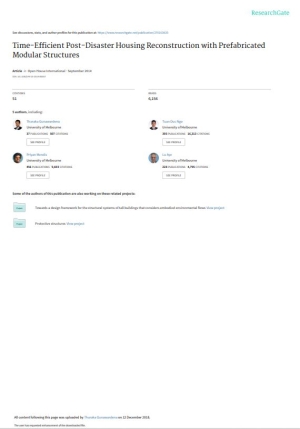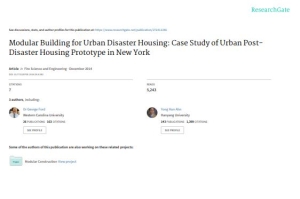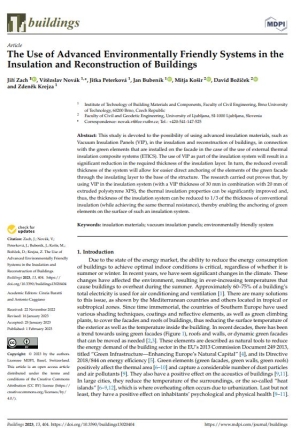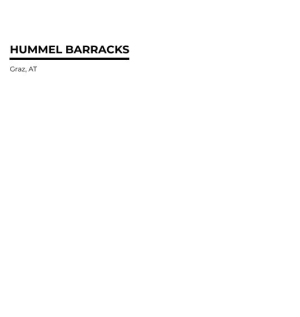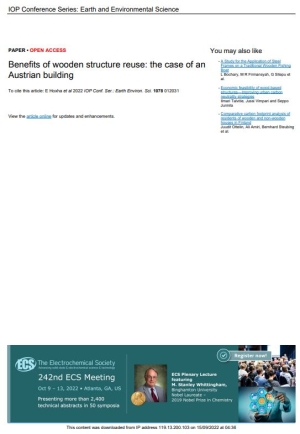Super User
Timber in internal design
Massive timber construction systems CLT
This guide discusses one of the Massive Timbers that is often used called Cross-laminated Timber
(CLT). The guide’s intention is to introduce CLT, providing general product and performance
information, design consideration and building processes.
Fire safe use of wood in buildings
Fire Safe Use of Wood in Buildings is ideal for all involved in the fire safety of buildings, including architects, engineers, firefighters, educators, regulatory authorities, insurance companies and professionals in the building industry.
Fire Design
This Guide provides a summary of fire safety design process for a number of EXPAN-developed systems, including timber concrete composite (TCC) floors, timber cassette floors and post-tensioned timber beams without any fire-rated lining or additional protection. Design for structural stability in fire conditions is covered, as well as worked examples of the fire safety design procedures for each system.
Emergency Shelter 7 Ways Architects Are Innovating in Low-Cost, Prefab Design
Concept design for emergency shelters. These prefabricated modules come with power generation solutions, quick assembly mechanisms and customizable expansions.
"Time-Efficient Post-Disaster Housing Reconstruction with Prefabricated Modular Structures"
This paper discusses how prefabricated modular structures can provide a more time-efficient solution by analysing several present-day examples taken from published postdisaster housing reconstruction processes that have been carried out in different parts of the world
Modular Building for Urban Disaster Housing Case Study of Urban Post-Disaster Housing Prototype in New York
This study identified the urban post-disaster housing prototypes that may provide
higher density housing with high quality living spaces, high air quality, and energy efficiency as well as rapid deployment.
The Use of Advanced Environmentally Friendly Systems in the Insulation and Reconstruction of Buildings
This study is devoted to the possibility of using advanced insulation materials, such as Vacuum Insulation Panels (VIP), in the insulation and reconstruction of buildings, in connection with the green elements that are installed on the facade in the case of the use of external thermal insulation composite systems.
HUMMEL BARRACKS (Graz, AT) Innovative residential building
Benefits of wooden structure reuse: the case of an Austrian building
This article aims to evaluate the benefits of wood
reuse compared to traditional building construction solutions





