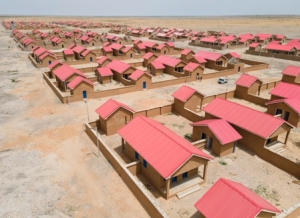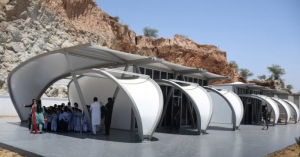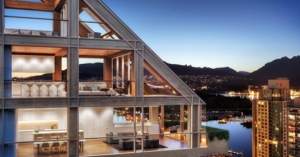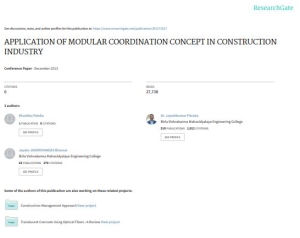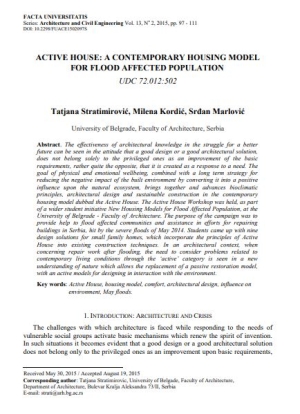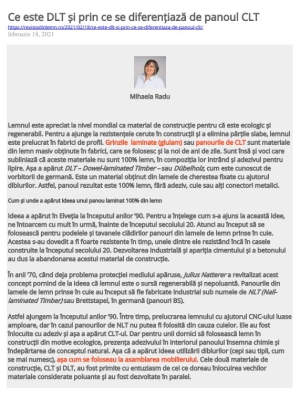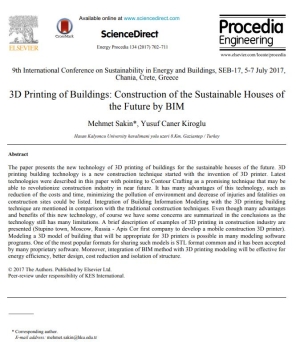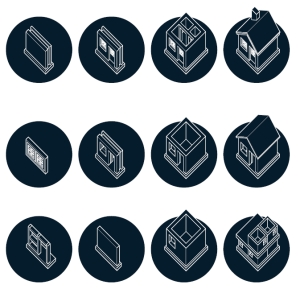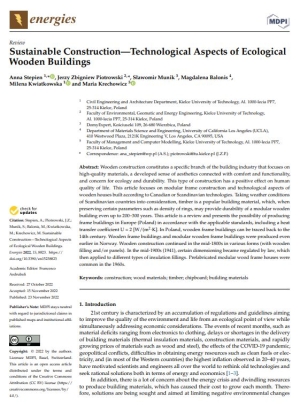Super User
A village in Nigeria for community displaced by Boko Haram
Modular tent classrooms for refugees
5 steps to using mass timber in multifamily housing
A design-assist approach can provide the most effective delivery method for multifamily housing projects using mass timber as the primary building element.
APPLICATION OF MODULAR COORDINATION CONCEPT IN CONSTRUCTION INDUSTRY
The modular coordination system is the process of organizing the dimensions which can be applied to the traditional as well as partially prefabricated or totally prefabricated or industrialized building. Modular coordination which comprises Interrelated Concept for building and construction process. This can be applied comprehensively or partly depending upon the particular circumstances. The modular system can be applied to determine the size of building components and assemblies, installation and service systems to the design of the building. This can be achieved by application of the internationally agreed 100mm Module. Modular Coordination provides the easy grasped layout of the positioning of the building components in relation to each other and to the building and facilitate collaboration between planners, manufactures, distributors and contractors.
"ACTIVE HOUSE: A CONTEMPORARY HOUSING MODEL FOR FLOOD AFFECTED POPULATION"
The effectiveness of architectural knowledge in the struggle for a better future can be seen in the attitude that a good design or a good architectural solution, does not belong solely to the privileged ones as an improvement of the basic requirements, rather quite the opposite, that it is created as a response to a need. The goal of physical and emotional wellbeing, combined with a long term strategy for reducing the negative impact of the built environment by converting it into a positive influence upon the natural ecosystem, brings together and advances bioclimatic principles, architectural design and sustainable construction in the contemporary housing model dubbed the Active House. The Active House Workshop was held, as part of a wider student initiative New Housing Models for Flood Affected Population, at the University of Belgrade - Faculty of Architecture. The purpose of the campaign was to provide help to flood affected communities and assistance in efforts for repairing buildings in Serbia, hit by the severe floods of May 2014. Students came up with nine design solutions for small family homes, which incorporate the principles of Active House into existing construction techniques. In an architectural context, when concerning repair work after flooding, the need to consider problems related to contemporary living conditions through the ‘active’ category is seen in a new understanding of nature which allows the replacement of a passive restoration model, with an active models for designing in interaction with the environment.
Notiuni introductive - Ce sunt panourile DLT?
3D Printing of Buildings: Construction of the Sustainable Houses of the Future by BIM
The paper presents the new technology of 3D printing of buildings for the sustainable houses of the future.
Energy Sustainable House: A Case study and validation through Revit
For moving a step closer to energy sustainable building, in this research paper authors have studied the design, energy consumption and transformation of energy dependencies on roof top solar plant of a residential building by situation actor process & learning action performance methodology.
Modular construction: From projects to products
The article shows how modular construction offers the industry an opportunity to make a step change: shifting many aspects of building activity away from traditional construction sites and into factories with off-site, manufacturing-style production.
"Sustainable Construction—Technological Aspects of Ecological Wooden Buildings"
This article is a review and presents the possibility of producing
frame buildings in Europe (Poland) in accordance with the applicable standards, including a heat
transfer coefficient.





